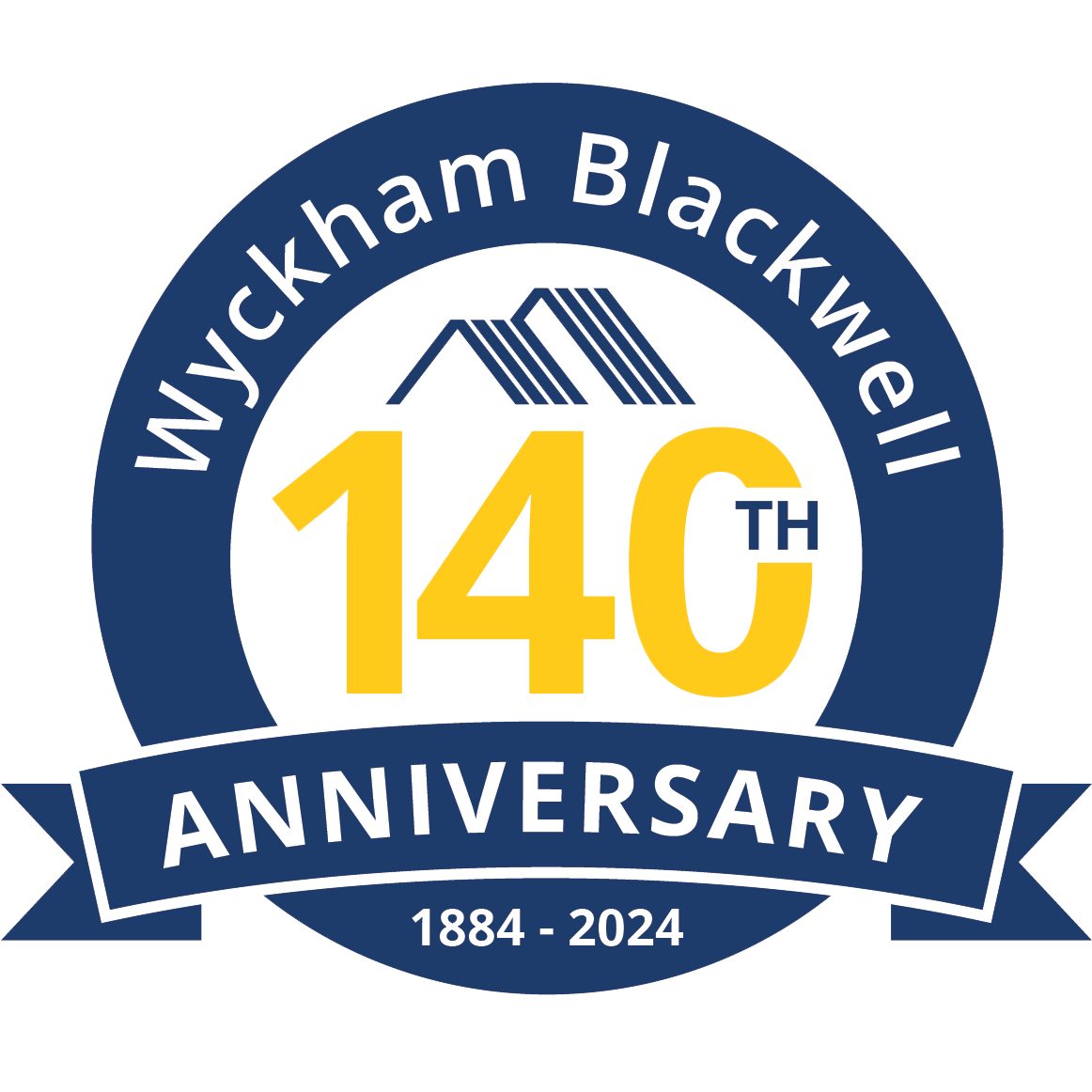Building Information Modelling
1. Revit Project File (.rvt); If an Architect is using Revit they can link this file into their main model to see our Trusses and easi-joists as true 3D elements.
This enables them to reference the 3D elements when performing clash detection checks to co-ordinate the position of services which can be passed onto the facilities manager / home owner to aid the ongoing maintenance and repair of the building.
2. Industry Foundation Classes (.ifc); If the Architect isn’t using Revit but is using alternative 3D modelling software, we can generate this file format to enable them to see our Trusses and easi-joists as 3D elements.
This can then be passed on for the ongoing maintenance of the building although it will not contain the same level of detail as the Revit file.
For all projects Wyckham Blackwell provide:
- Products packaged to suit customers on site program.
- Clear drawings pack with each delivery.
- Labelled to site requirements to assist in site erection.
- A commitment to ensure safety on site.
