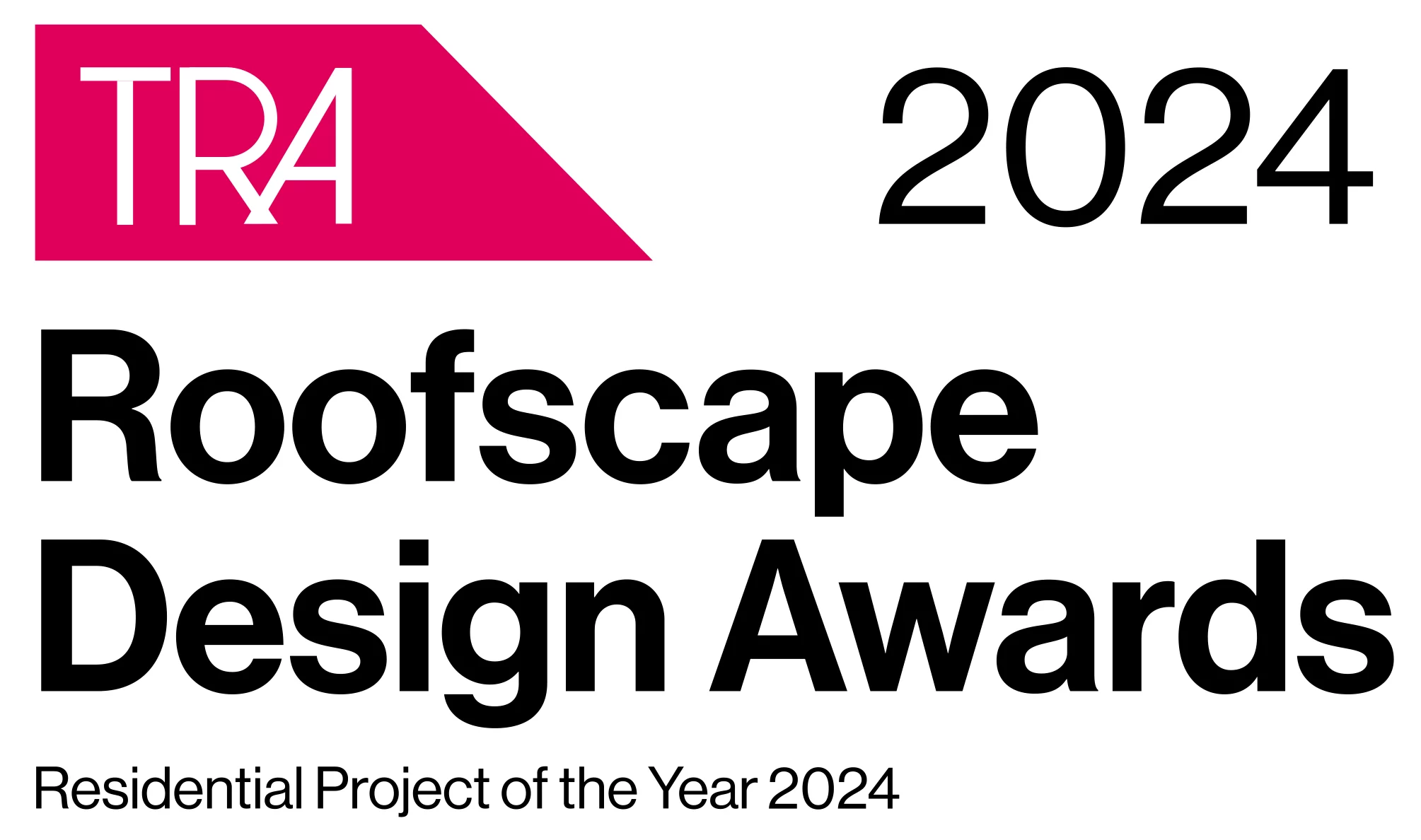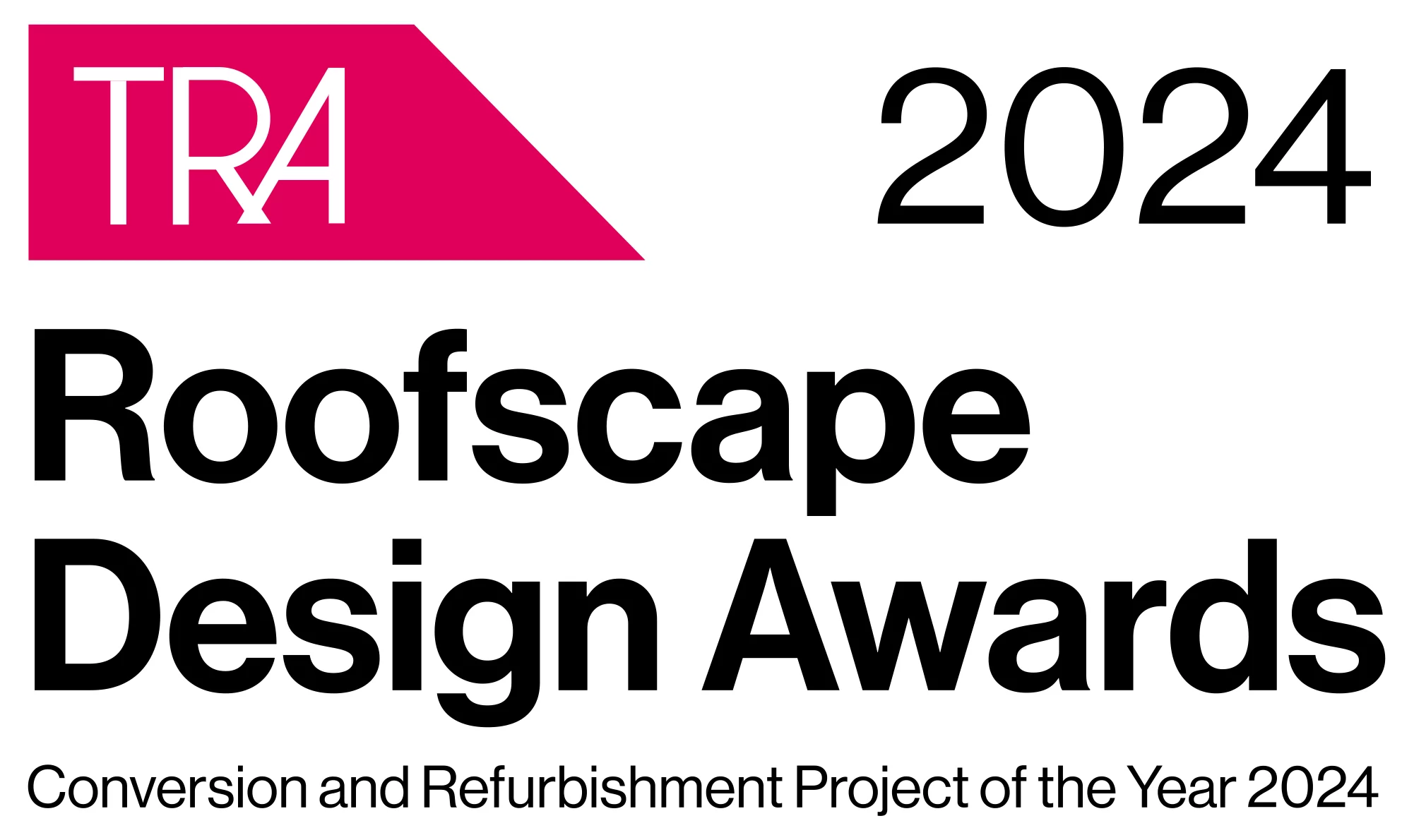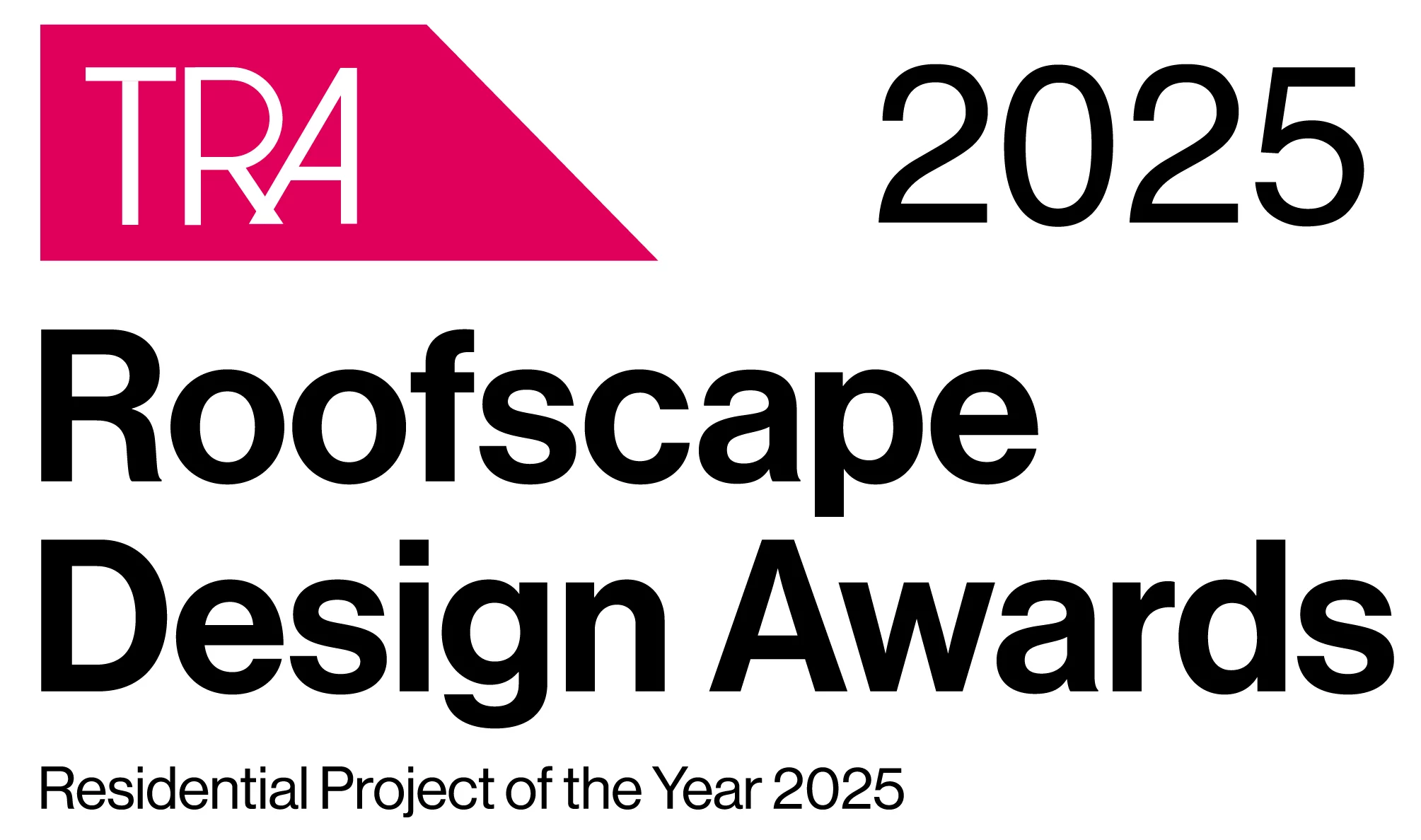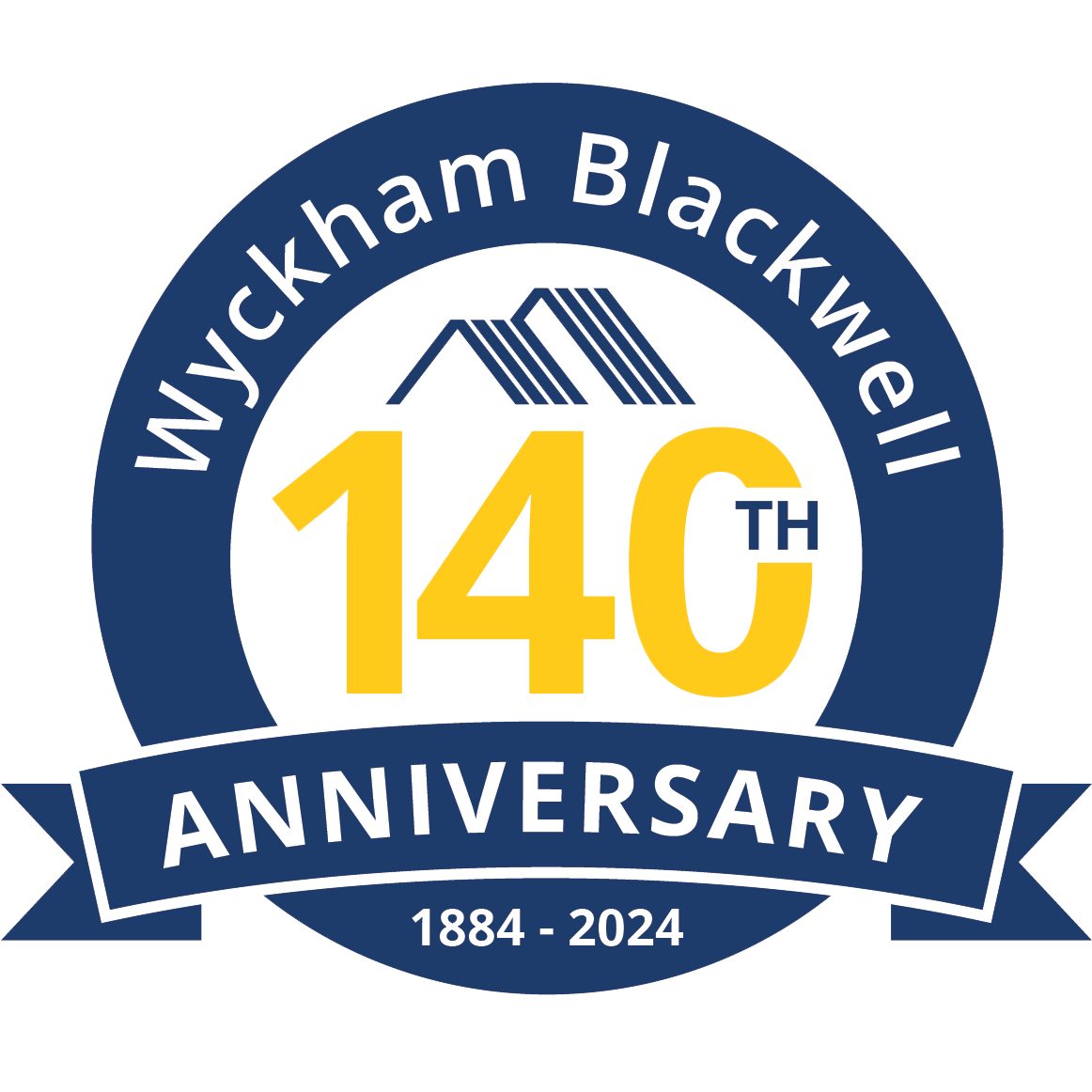Adapthaus – Workington, Cumbria
Due to our experience and design ability, we often get involved in highly specialised projects. The client was looking at developing a steel frame building system with pre-finished timber frame infill panels.
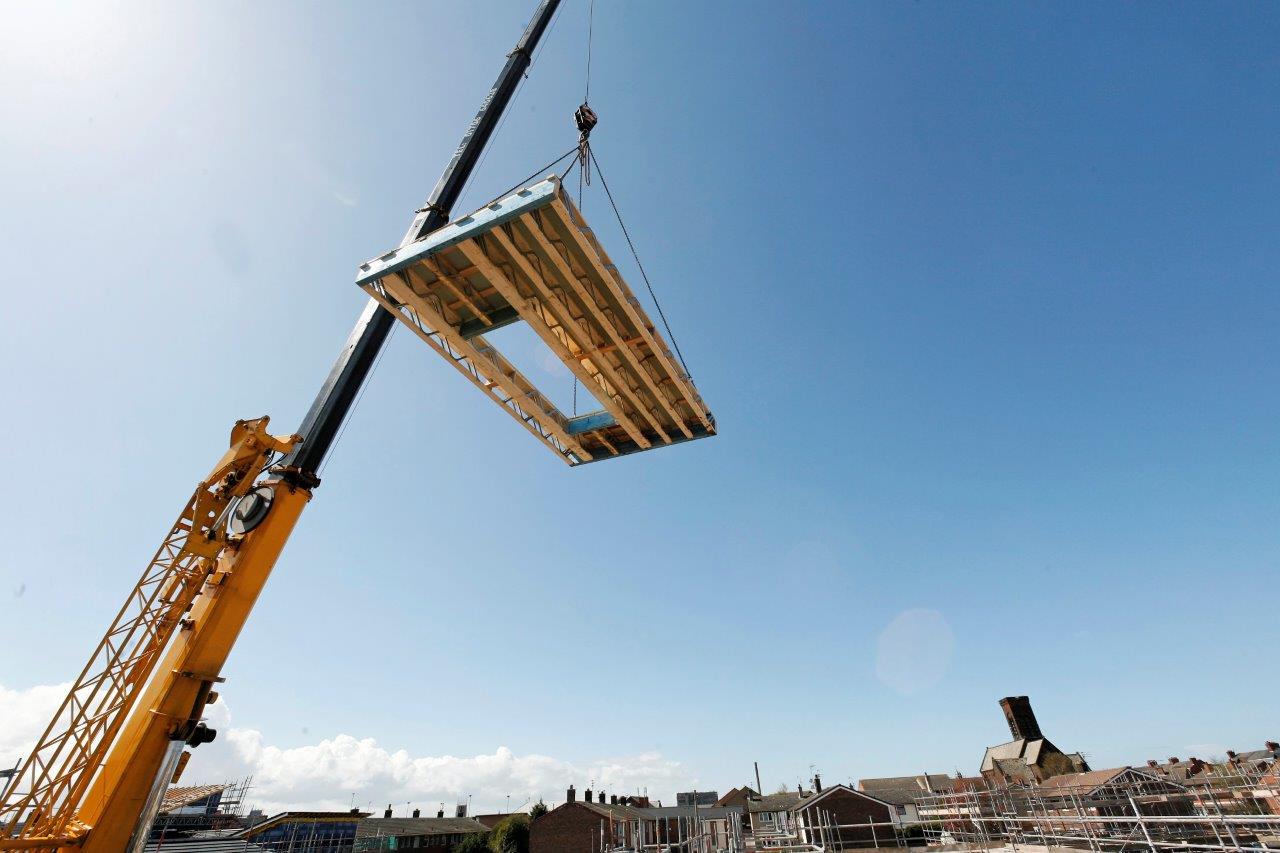
Introduction
Due to our experience and design ability, we often get involved in highly specialised projects. The client was looking at developing a steel frame building system with pre-finished timber frame infill panels.
This concept had a number of inherent problems that we were tasked with designing out. The most significant of these was the heat loss through the steel structure. We developed a timber frame wall panel that not only overcame this issue but gave the building excellent thermal properties. The panels were also designed to include for all internal and external finishes prior to arriving on site.
The end result
Due to the pre-finished requirement of the project, all panels had to be finished to a very high standard. This was achieved by using computer controlled design, cutting edge manufacturing techniques and a highly skilled joinery team. The quality of the finished build speaks for itself.
Some facts…
Prefabricated floor cassettes, wall and roof panels
All services and finishes factory fixed
Steel – Timber hybrid design
Featured on the Channel 4 program Grand Designs
‘Best Technical Innovation’ 2011 award winner
