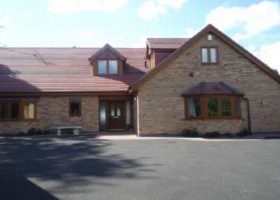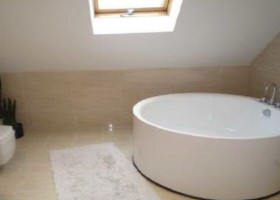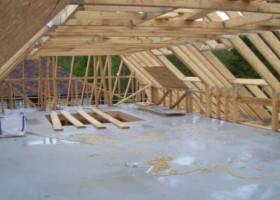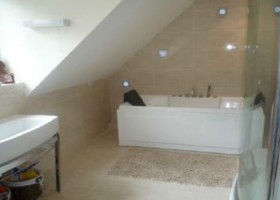Poacher’s Cottage
We were approached by the client with a view to maximising usable space without redesigning the building envelope. Our background in timber engineering meant we were perfectly suited to finding a solution.
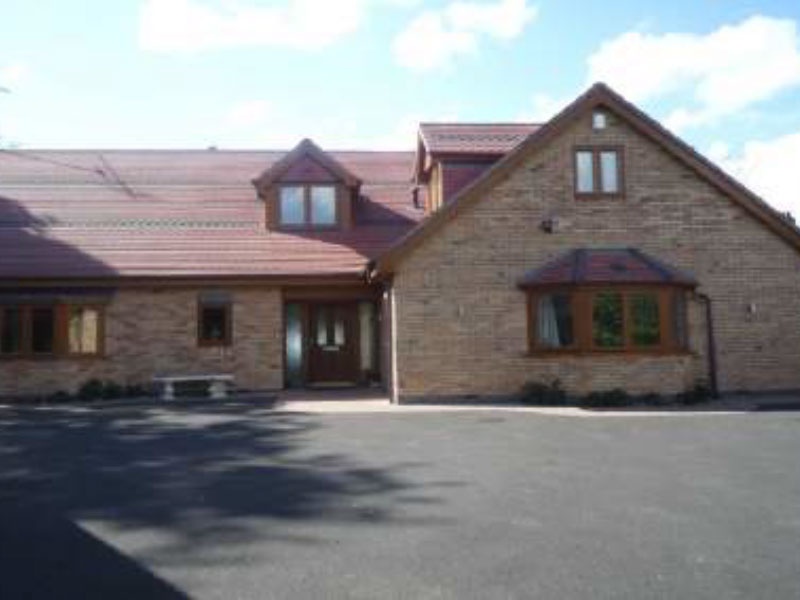
To accomplish this, our design team created a fully open roof space. This allowed the client to make full use of a space that would have been otherwise unusable. This turned a moderately sized 2 bed bungalow into a large 4 bed house with enough extra room for 2 en suite bathrooms. Most importantly, the outside profile of the building has remained as originally intended.
The end result
Using flexible design software and understanding the client’s requirements, we’ve produced a dwelling with an abundant amount of space. By using the roof void we have gained the space of a 2 storey building but retaining the profile of a bungalow and have increased its future resale value.
Some facts
- Open roof space attic truss construction
- Reduced build costs over 2 storey building
- 2 week site build time
- Prefabricated dormer construction

